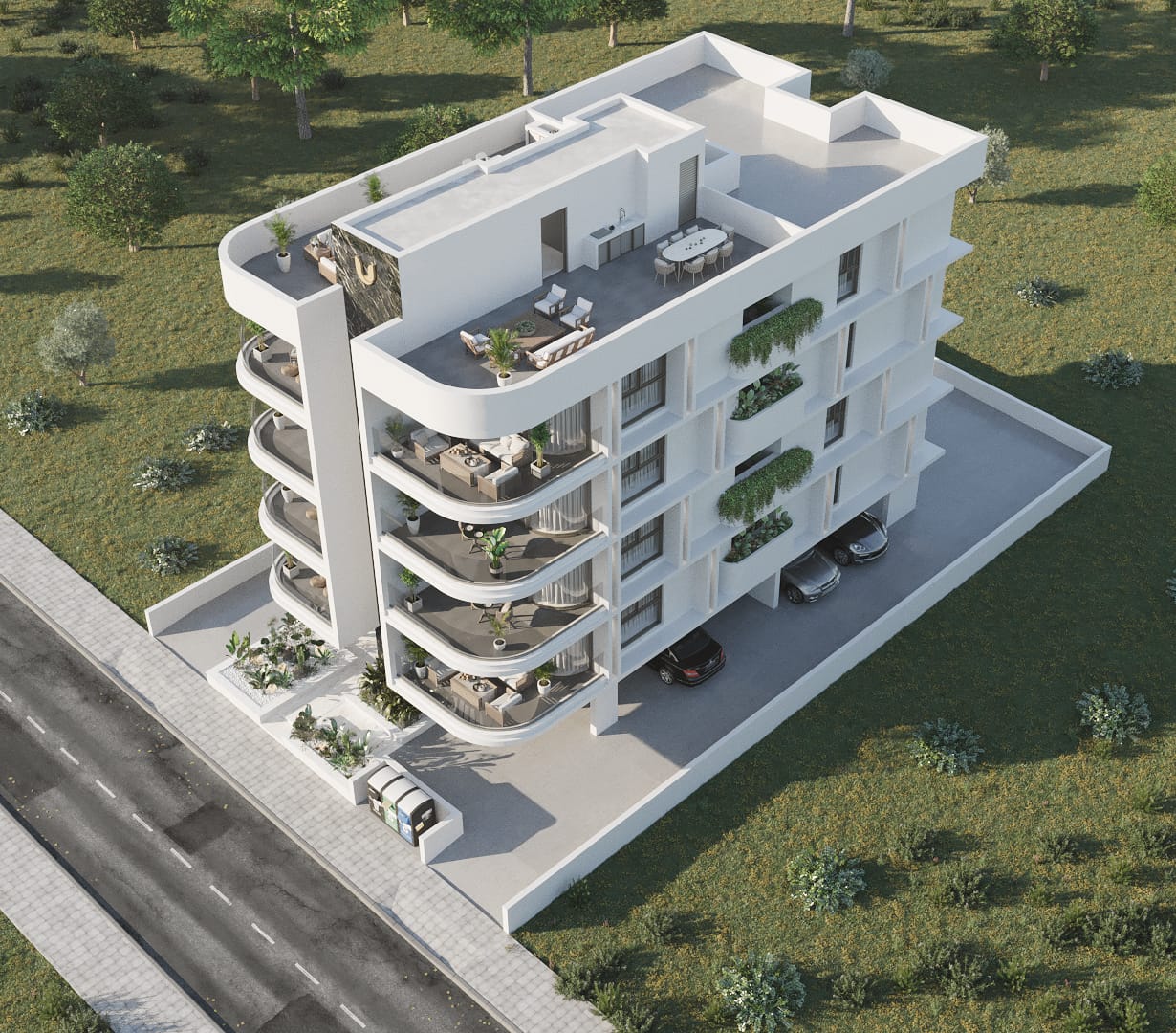Autodesk Revit 2024 Black Book by Gaurav Verma
English | May 7, 2023 | ISBN: 8223676001 | eISBN: 9798223676003 | 1550 Pages | PDF (HQ PrntScrn) | 377 MB
English | May 7, 2023 | ISBN: 8223676001 | eISBN: 9798223676003 | 1550 Pages | PDF (HQ PrntScrn) | 377 MB
The Autodesk Revit 2024 Black Book is the 5th edition of our series on Autodesk Revit. This book is designed to help beginners in understanding the workflow in Revit and how simple BIM models are created. The book follows a step-by-step methodology. In this book, we have tried to give real-world examples with real challenges in designing. We have tried to reduce the gap between educational use of Autodesk Revit and industrial use of Autodesk Revit. The book covers almost all the information required by a beginner to master Autodesk Revit. The book covers Architectural Design, Structural Design, Project Management, Revit Family Components, MEP, Mass and Site Creation, Drafting, Data Management and Collaboration, Macros, Visual Scripting, and Precast. A residential building project is given in this book which revises major topics discussed throughout the book. Some of the salient features of this book are:
In-Depth explanation of concepts
Every new topic of this book starts with the explanation of the basic concepts. In this way, the user becomes capable of relating the things with real world.
Topics Covered
Every chapter starts with a list of topics being covered in that chapter. In this way, the user can easily find the topic of his/her interest easily.
Instruction through illustration
The instructions to perform any action are provided by maximum number of illustrations so that the user can perform the actions discussed in the book easily and effectively. There are about 1080 small and large illustrations that make the learning process effective.
Tutorial point of view
At the end of concept's explanation, the tutorial makes the understanding of user firm and long lasting. Major topics of the book have tutorials that are real world projects. Also, most of the tools in this book are discussed in the form of tutorials.
For Faculty
If you are a faculty member, then you can ask for video tutorials on any of the topic, exercise, tutorial, or concept. As faculty, you can register on our website to get electronic desk copies of our latest books, self-assessment, and solution of practical. Faculty resources are available in the Faculty Member page of our website once you login. Note that faculty registration approval is manual and it may take two days for approval before you can access the faculty website.
Several pages from this book:









